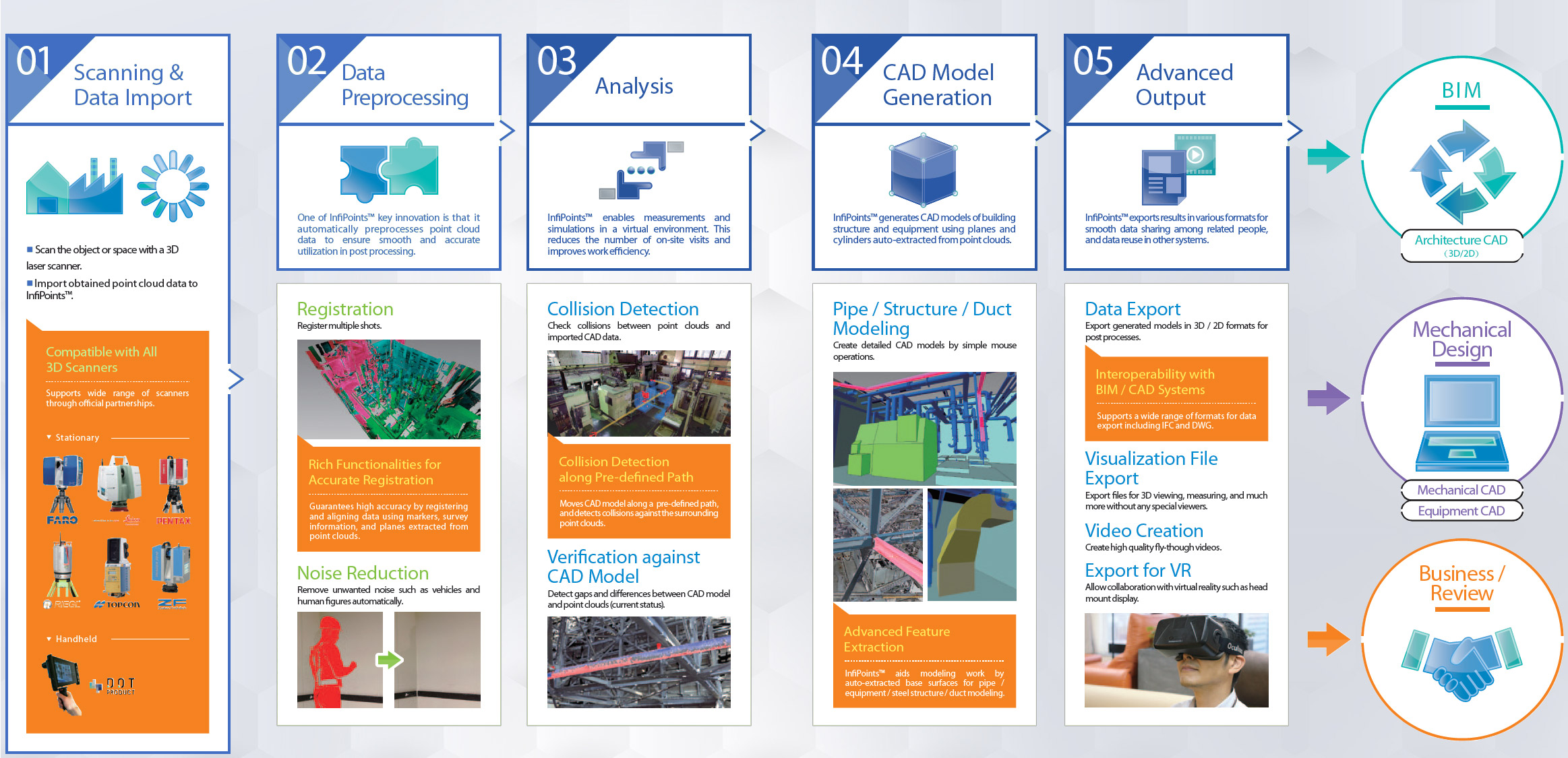InfiPoints
Point Cloud Data Re-Modelling Through InfiPoints
Point Cloud Data is accelerated through which your modeling workflows are seamless with point cloud pre-processing and automatic feature extraction along with sharing for all.
InfiPoints generates 3D CAD models automatically from point clouds. This dramatically streamlines the process to plan and prepare for the actual operations—saving time by obtaining data of existing structures and replacing on-site measurements with 3D measurements. Moreover, you can export created CAD models including parametric information such as length and diameters, which can be further edited in BIM solutions.
Elysium InfiPoints is a Reverse Engineering Solution to handle very large Point Cloud Data form output of Long Range Scanners.
It is used for scanning large plants , monuments , Heavy Engineering Projects whose 3d Models and Drawings are not available.
Such Objects can be scanned and Remodeled using InfiPoints.
For Sample Data Download – Click Here

One of the biggest advantages of InfiPoints is the capability to import point cloud data from 3D laser scanning without size limitations and view and edit with high performance without being influenced by the data size.
Elysium InfiPoints offers useful functions to easily and quickly pre-process point cloud data from 3D laser scanning—registers multiple shots automatically, removes all kinds of noise automatically and more.
It provides functions to analyze point cloud and CAD data—plan carry in and out routes for equipment, compare concept plans versus post-construction state, and more.
It also has capabilities to creating advanced outputs – export results from the planning stage in high-resolution 2D images, videos, or create VR ready viewers for an immersive experience. Each output facilitates increased communication among members and partners.
InfiPoints × Revit
Streamlining 3D Modeling for BIM
Automatically extracted 3D models from InfiPoints can be directly imported into Revit, Autodesk’s BIM software, considerably reducing your time spent on modeling.
No need to model from scratch any more

Automatic Extraction
Create CAD models by automatically extracting pipes and planes from the point cloud.

Data Import
Drag-and-drop the file and open your extracted model in Revit.
Start modeling in no time.

Detailed Modeling
Start your Revit modeling from way beyond where you used to. Add your finishing touches and it is ready to go!

